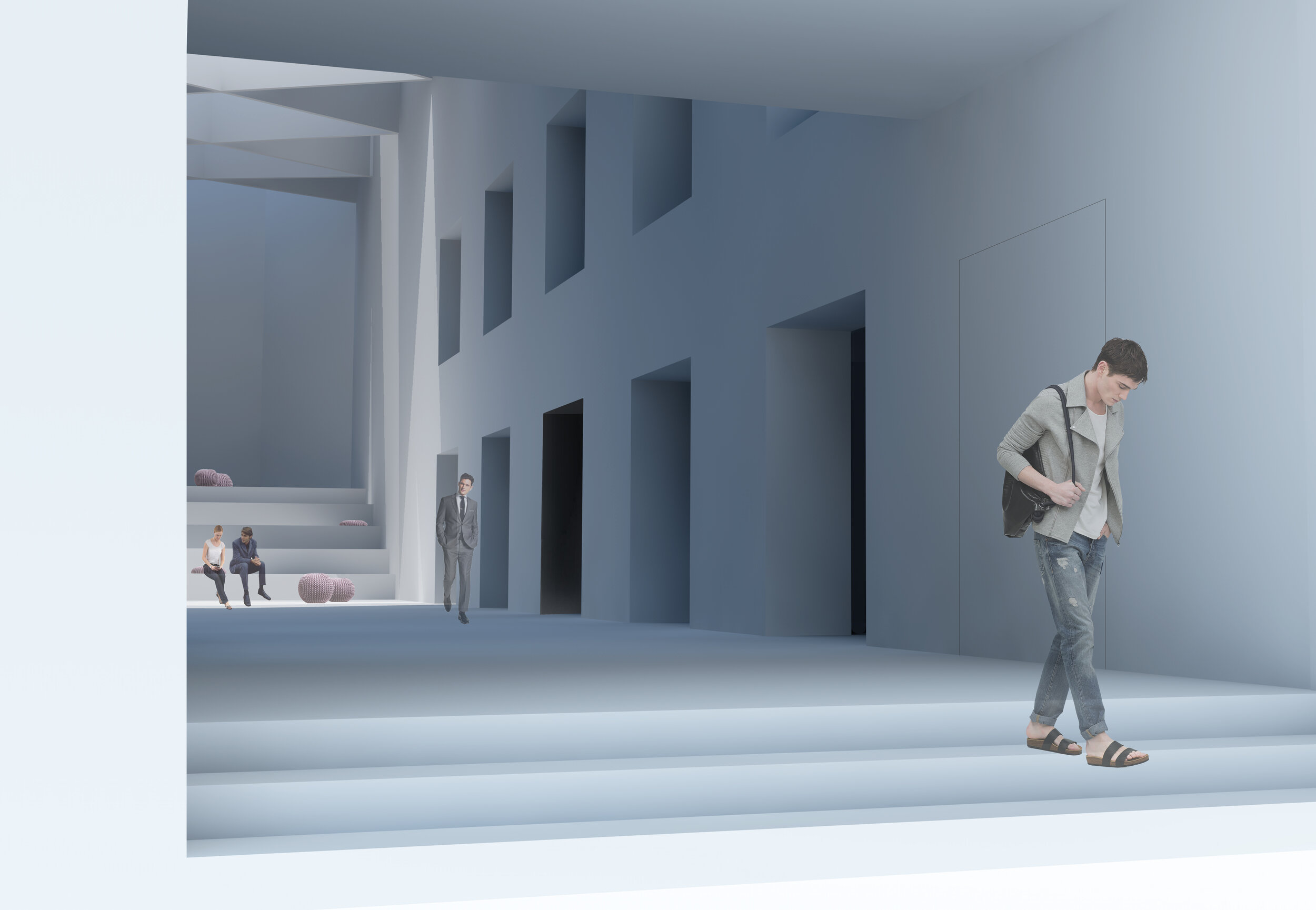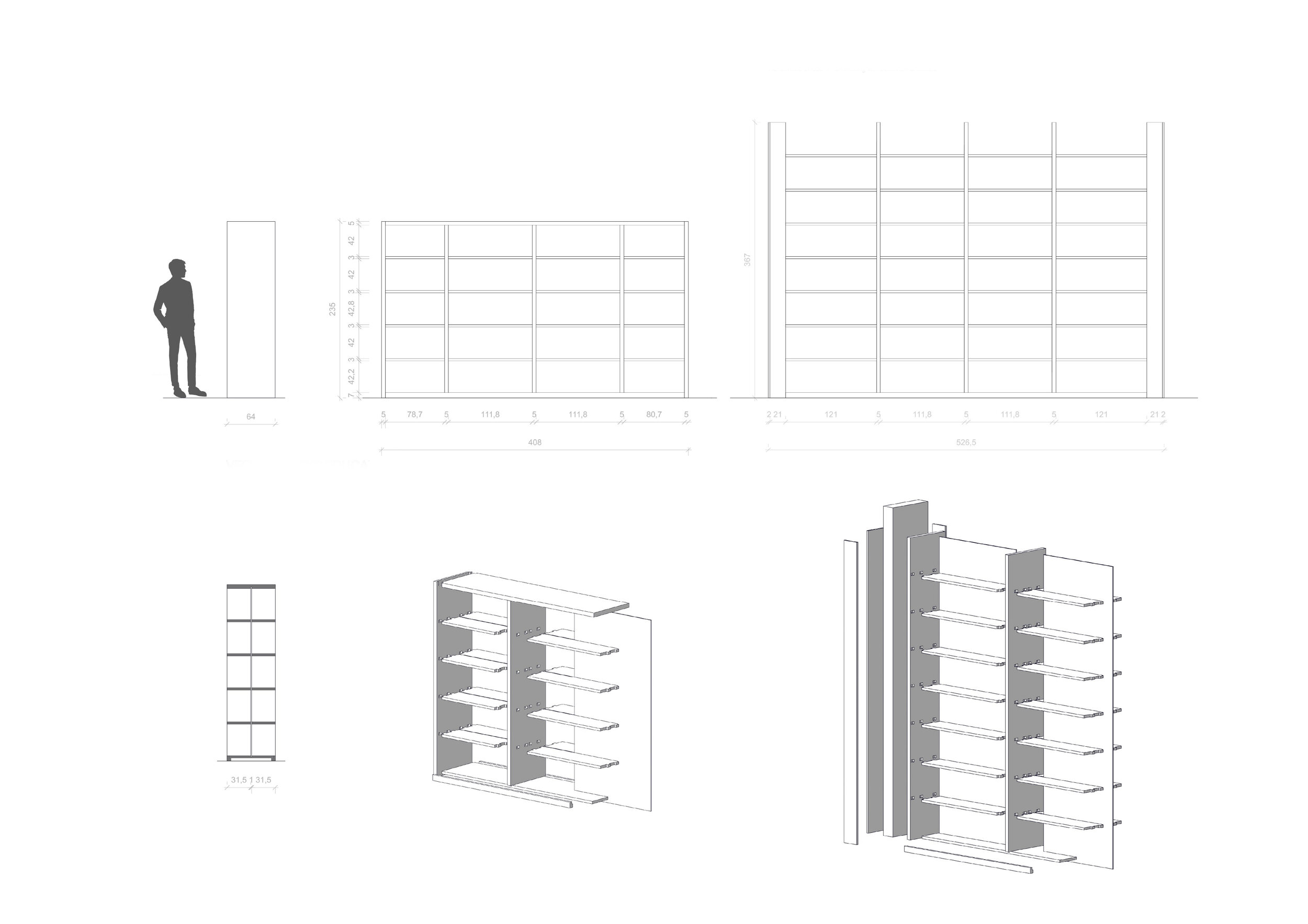
LIBRARY
This is a redesign of a church, which has been converted into a library. However, when integrating the library in the first place, some design errors where made. Some parts of the church became less accessible than others. A new design was needed to increase the usability and functionality.
The information in a library has to compete with the internet and must be as fast and accessible to everyone. The library forms the incarnation of a learning center, where multiple sources of information are collected. Cultural transfer through books as well as events in the heart of the church will push the boundaries of the standard library. Above that, here the focus is on reviving the social meeting place within the church as a building.
Sharing knowledge seems to be an important social event within the learning process. Therefore the intention is to use this design to bring a breath of fresh air to the building. The simple color scheme, and the amount of daylight in particular, make the church a timeless and religion-neutral place where everyone feels welcome. A modern abstraction of the vaulted structure has created an impressive dome that can provide the church with light all day long.
The book collection of the current library will be incorporated in a new building, which has a strong and clear connection with the current site. Through the use of glass facades, the open feeling is repeated once again. The additional building also forms a second entrance to the library, making it easier for passers-by to take a look.





To create a strong connection between architecture and books, two different bookcases were designed. The biggest one supports the building: by designing the shelves between two concrete pillars, the body of the cabinet hides the structure of the new building. Now, all the attention goes to the books without any distraction.






